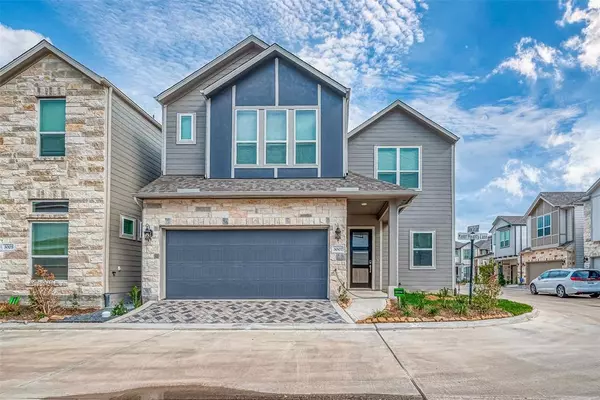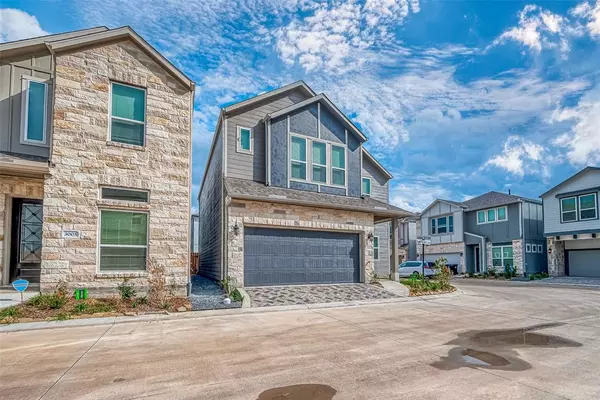
UPDATED:
11/21/2024 07:49 PM
Key Details
Property Type Single Family Home
Sub Type Single Family Detached
Listing Status Active
Purchase Type For Rent
Square Footage 2,539 sqft
Subdivision Dunvale Vlg
MLS Listing ID 85188296
Style Traditional
Bedrooms 4
Full Baths 3
Half Baths 1
Rental Info Long Term,One Year
Year Built 2024
Available Date 2024-11-06
Lot Size 2,938 Sqft
Acres 0.0674
Property Description
Discover the epitome of modern living in Meritage Homes' brand-new Dunvale Village! This stunning, never-lived-in patio home boasts a prime location steps from the community pool. This exceptional residence offers a thoughtfully designed layout ideal for function & comfort. With the Primary Bedroom on the first floor, enjoy easy access to open-concept living spaces featuring a gourmet island kitchen seamlessly connected to the dining and living areas, ideal for entertaining. A convenient Powder Bath & access to a fenced backyard complete the main floor. Upstairs, find 3 additional bedrooms, including Bedrooms 2 & 3 w/Hollywood Bath (double vanity & separate tub/shower), Bedroom 4 with its own bath, plus a spacious Game Room and cozy Media Room. This home truly has it all! Rent includes water, wastewater, lawn care, and trash collection. Pets considered on a case-by-case basis. Welcome home to 3007 Manor Heights!
Location
State TX
County Harris
Area Briarmeadow/Tanglewilde
Rooms
Bedroom Description Primary Bed - 1st Floor,Walk-In Closet
Other Rooms 1 Living Area, Family Room, Gameroom Up, Home Office/Study, Living Area - 1st Floor, Living/Dining Combo, Media, Utility Room in House
Master Bathroom Half Bath, Primary Bath: Double Sinks, Primary Bath: Separate Shower, Primary Bath: Soaking Tub, Secondary Bath(s): Tub/Shower Combo, Vanity Area
Den/Bedroom Plus 4
Kitchen Kitchen open to Family Room
Interior
Interior Features Dryer Included, Fire/Smoke Alarm, High Ceiling, Refrigerator Included, Washer Included
Heating Central Gas, Zoned
Cooling Central Electric, Zoned
Flooring Carpet, Laminate
Appliance Dryer Included, Electric Dryer Connection, Full Size, Refrigerator, Washer Included
Exterior
Exterior Feature Back Yard Fenced, Trash Pick Up
Parking Features Attached Garage
Garage Spaces 2.0
Garage Description Auto Garage Door Opener, Double-Wide Driveway
Utilities Available Pool Maintenance, Trash Pickup, Water/Sewer, Yard Maintenance
Street Surface Concrete,Curbs
Private Pool No
Building
Lot Description Subdivision Lot
Faces West
Story 2
Entry Level All Levels
Lot Size Range 0 Up To 1/4 Acre
Sewer Public Sewer
Water Public Water
New Construction Yes
Schools
Elementary Schools Piney Point Elementary School
Middle Schools Revere Middle School
High Schools Wisdom High School
School District 27 - Houston
Others
Pets Allowed Not Allowed
Senior Community No
Restrictions Deed Restrictions
Tax ID 145-525-008-0003
Energy Description Ceiling Fans,Digital Program Thermostat,Energy Star Appliances,Energy Star/CFL/LED Lights,High-Efficiency HVAC,HVAC>13 SEER,Insulated/Low-E windows,Insulation - Spray-Foam,Tankless/On-Demand H2O Heater
Disclosures No Disclosures
Special Listing Condition No Disclosures
Pets Allowed Not Allowed

GET MORE INFORMATION




