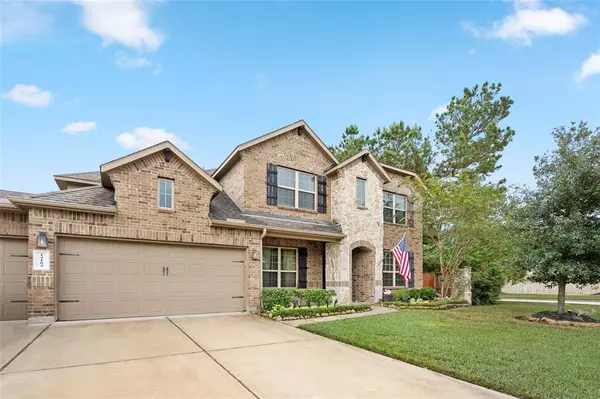
UPDATED:
11/08/2024 04:02 PM
Key Details
Property Type Single Family Home
Listing Status Active
Purchase Type For Sale
Square Footage 3,324 sqft
Price per Sqft $170
Subdivision Fosters Ridge 03
MLS Listing ID 95985293
Style Contemporary/Modern
Bedrooms 5
Full Baths 4
HOA Fees $850/ann
HOA Y/N 1
Year Built 2016
Annual Tax Amount $13,958
Tax Year 2024
Lot Size 10,128 Sqft
Acres 0.2325
Property Description
Location
State TX
County Montgomery
Area Conroe Southwest
Rooms
Bedroom Description 2 Bedrooms Down,En-Suite Bath,Walk-In Closet
Other Rooms Family Room, Gameroom Up, Home Office/Study, Living/Dining Combo, Utility Room in House
Master Bathroom Primary Bath: Double Sinks
Kitchen Breakfast Bar, Island w/ Cooktop, Kitchen open to Family Room, Pantry, Under Cabinet Lighting, Walk-in Pantry
Interior
Heating Central Gas
Cooling Central Electric
Exterior
Parking Features Attached Garage
Garage Spaces 3.0
Roof Type Composition
Street Surface Concrete
Private Pool No
Building
Lot Description Corner
Dwelling Type Free Standing
Story 2
Foundation Slab
Lot Size Range 0 Up To 1/4 Acre
Water Water District
Structure Type Brick,Cement Board
New Construction No
Schools
Elementary Schools Deretchin Elementary School
Middle Schools Mccullough Junior High School
High Schools The Woodlands High School
School District 11 - Conroe
Others
HOA Fee Include Clubhouse,Grounds,Recreational Facilities
Senior Community No
Restrictions Deed Restrictions
Tax ID 5164-03-03300
Energy Description Ceiling Fans
Acceptable Financing Cash Sale, Conventional, FHA, VA
Tax Rate 2.6857
Disclosures Mud, Sellers Disclosure
Listing Terms Cash Sale, Conventional, FHA, VA
Financing Cash Sale,Conventional,FHA,VA
Special Listing Condition Mud, Sellers Disclosure

GET MORE INFORMATION




