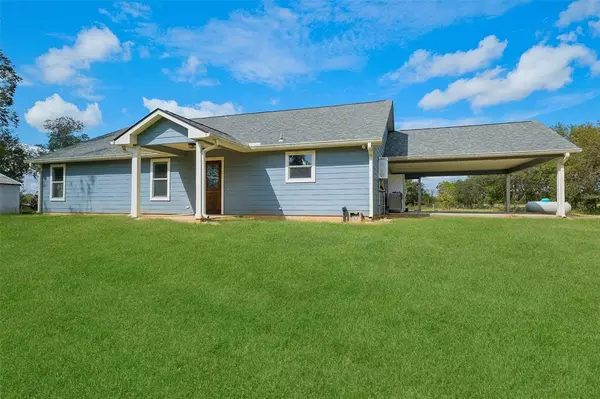
UPDATED:
12/01/2024 01:55 AM
Key Details
Property Type Single Family Home
Listing Status Active
Purchase Type For Sale
Square Footage 1,900 sqft
Price per Sqft $336
Subdivision Robbins
MLS Listing ID 7114972
Style Ranch
Bedrooms 3
Full Baths 2
Half Baths 1
Year Built 2019
Annual Tax Amount $3,077
Tax Year 2023
Lot Size 21.149 Acres
Acres 21.0
Property Description
Step outside onto the expansive back porch—ideal for relaxing or hosting gatherings while taking in the peaceful country views. The property includes a large barn, perfect for housing horses or cattle, and a massive workshop with a bathroom, providing ample storage or the perfect space for hobbies or projects.
Enjoy the best of both worlds with quiet country living, yet conveniently located just a short commute from the Richmond-Rosenberg area. With plenty of room to roam and care for animals, this property is the perfect blend of comfort, space, and rural charm—don’t miss the chance to make it yours!
Location
State TX
County Wharton
Rooms
Other Rooms Family Room, Kitchen/Dining Combo, Utility Room in House
Master Bathroom Hollywood Bath, Primary Bath: Shower Only
Den/Bedroom Plus 3
Kitchen Breakfast Bar, Island w/o Cooktop, Soft Closing Drawers, Under Cabinet Lighting
Interior
Interior Features Fire/Smoke Alarm
Heating Propane
Cooling Central Electric
Flooring Tile
Fireplaces Number 1
Fireplaces Type Wood Burning Fireplace
Exterior
Exterior Feature Back Yard, Barn/Stable, Covered Patio/Deck, Cross Fenced, Patio/Deck, Porch, Side Yard, Storage Shed, Workshop
Parking Features None
Carport Spaces 2
Garage Description Extra Driveway, Golf Cart Garage, Workshop
Roof Type Composition
Street Surface Asphalt
Accessibility Driveway Gate
Private Pool No
Building
Lot Description Cleared, Wooded
Dwelling Type Free Standing
Story 1
Foundation Slab
Lot Size Range 20 Up to 50 Acres
Water Aerobic, Well
Structure Type Wood
New Construction No
Schools
Elementary Schools Newgulf Elementary School
Middle Schools Iago Junior High School
High Schools Boling High School
School District 140 - Boling
Others
Senior Community No
Restrictions No Restrictions
Tax ID R22940
Ownership Full Ownership
Energy Description Ceiling Fans,Digital Program Thermostat,Energy Star Appliances,High-Efficiency HVAC
Acceptable Financing Cash Sale, Conventional, FHA, Investor, VA
Tax Rate 1.5691
Disclosures Sellers Disclosure
Listing Terms Cash Sale, Conventional, FHA, Investor, VA
Financing Cash Sale,Conventional,FHA,Investor,VA
Special Listing Condition Sellers Disclosure

GET MORE INFORMATION




