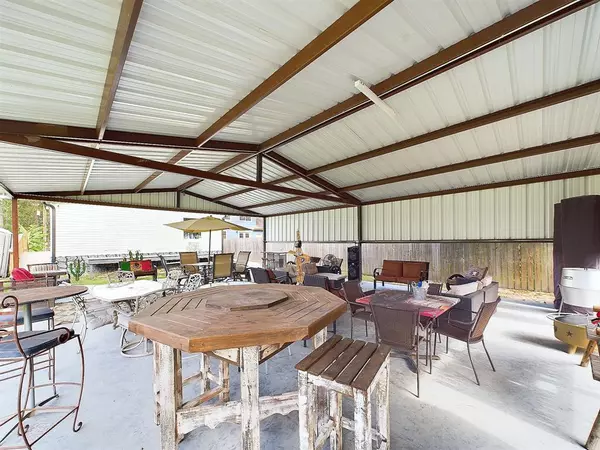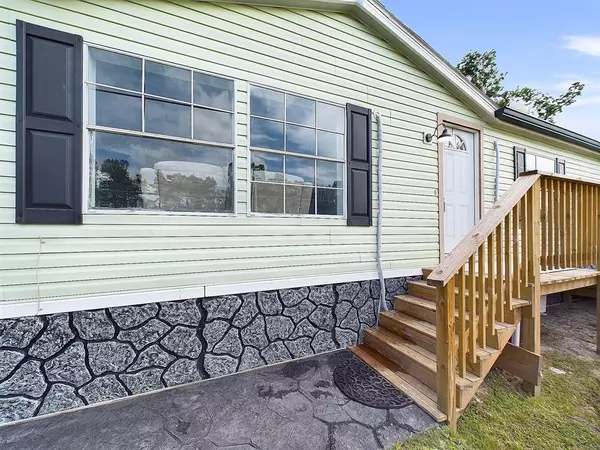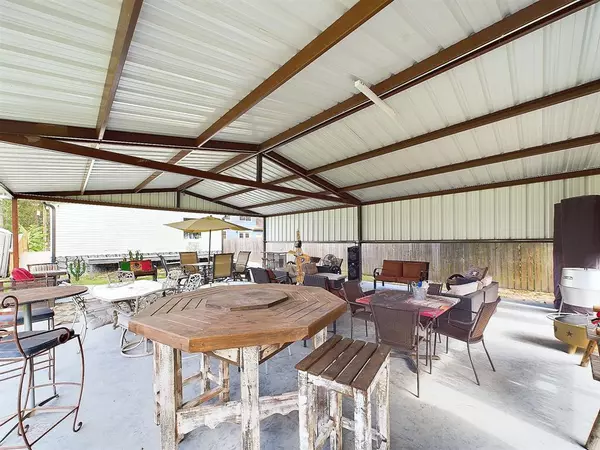
UPDATED:
12/06/2024 02:26 PM
Key Details
Property Type Single Family Home
Listing Status Active
Purchase Type For Sale
Square Footage 1,680 sqft
Price per Sqft $177
Subdivision Kessler Korner
MLS Listing ID 89207109
Style Ranch
Bedrooms 3
Full Baths 2
Year Built 1998
Annual Tax Amount $977
Tax Year 2023
Lot Size 6,999 Sqft
Acres 0.1607
Property Description
Location
State TX
County Montgomery
Area Porter/New Caney East
Rooms
Bedroom Description All Bedrooms Down,En-Suite Bath,Split Plan,Walk-In Closet
Other Rooms Breakfast Room, Family Room, Kitchen/Dining Combo, Living Area - 1st Floor, Living/Dining Combo, Utility Room in House
Master Bathroom Full Secondary Bathroom Down, Primary Bath: Double Sinks, Primary Bath: Jetted Tub, Primary Bath: Separate Shower, Primary Bath: Soaking Tub, Secondary Bath(s): Tub/Shower Combo, Vanity Area
Kitchen Breakfast Bar, Kitchen open to Family Room, Pantry
Interior
Interior Features Alarm System - Owned, Prewired for Alarm System
Heating Central Electric, Other Heating, Wall Heater, Zoned
Cooling Central Electric, Other Cooling, Zoned
Flooring Tile, Vinyl Plank
Exterior
Exterior Feature Covered Patio/Deck, Patio/Deck, Porch, Private Driveway, Storage Shed, Workshop
Parking Features None
Roof Type Composition
Street Surface Concrete
Private Pool No
Building
Lot Description Cleared
Dwelling Type Manufactured
Faces Southwest
Story 1
Foundation Block & Beam
Lot Size Range 0 Up To 1/4 Acre
Water Water District
Structure Type Other,Vinyl,Wood
New Construction No
Schools
Elementary Schools Porter Elementary School (New Caney)
Middle Schools Woodridge Forest Middle School
High Schools West Fork High School
School District 39 - New Caney
Others
Senior Community No
Restrictions No Restrictions
Tax ID 6385-00-00500
Ownership Full Ownership
Energy Description Ceiling Fans,High-Efficiency HVAC
Acceptable Financing Cash Sale, Conventional, FHA, Texas Veterans Land Board, VA
Tax Rate 2.2979
Disclosures Sellers Disclosure
Listing Terms Cash Sale, Conventional, FHA, Texas Veterans Land Board, VA
Financing Cash Sale,Conventional,FHA,Texas Veterans Land Board,VA
Special Listing Condition Sellers Disclosure

GET MORE INFORMATION




