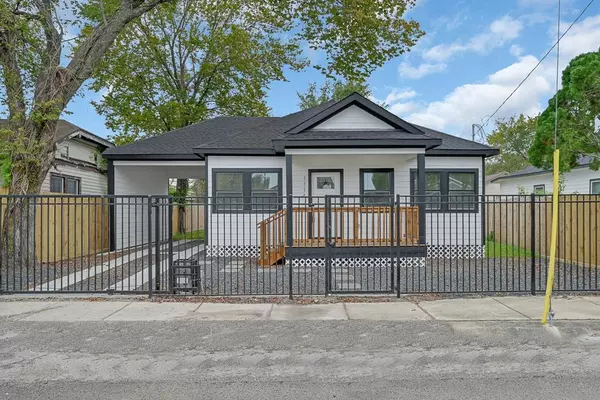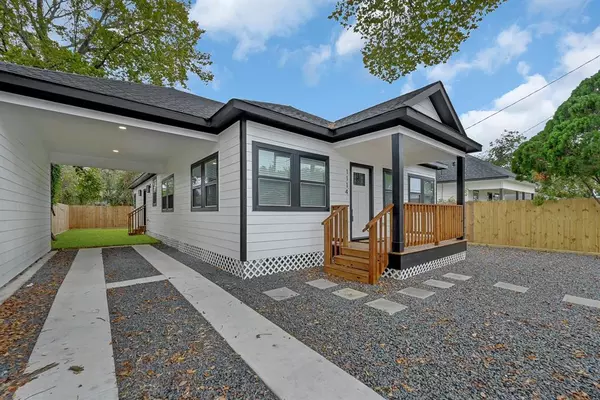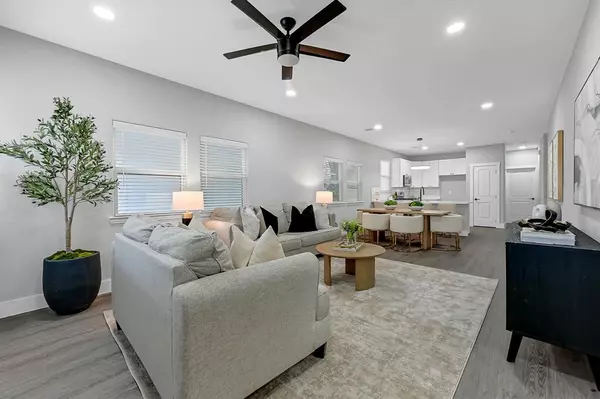UPDATED:
12/28/2024 04:20 PM
Key Details
Property Type Single Family Home
Listing Status Active
Purchase Type For Sale
Square Footage 1,650 sqft
Price per Sqft $227
Subdivision Maxey & Plunkett
MLS Listing ID 63848915
Style Traditional
Bedrooms 4
Full Baths 2
Year Built 2023
Annual Tax Amount $4,239
Tax Year 2023
Lot Size 4,500 Sqft
Acres 0.1033
Property Description
Location
State TX
County Harris
Area Northside
Rooms
Bedroom Description All Bedrooms Down,En-Suite Bath,Walk-In Closet
Other Rooms 1 Living Area, Home Office/Study, Living/Dining Combo, Utility Room in House
Master Bathroom Primary Bath: Double Sinks, Primary Bath: Shower Only, Secondary Bath(s): Shower Only
Kitchen Breakfast Bar, Kitchen open to Family Room, Soft Closing Cabinets, Soft Closing Drawers
Interior
Heating Central Gas
Cooling Central Electric
Flooring Tile, Vinyl Plank
Exterior
Exterior Feature Back Yard Fenced, Porch
Parking Features Detached Garage, Tandem
Garage Spaces 2.0
Carport Spaces 2
Garage Description Auto Driveway Gate, Single-Wide Driveway
Roof Type Composition
Street Surface Asphalt
Accessibility Driveway Gate
Private Pool No
Building
Lot Description Subdivision Lot
Dwelling Type Free Standing
Faces North
Story 1
Foundation Pier & Beam
Lot Size Range 0 Up To 1/4 Acre
Builder Name DKC Construction
Sewer Public Sewer
Water Public Water
Structure Type Cement Board
New Construction Yes
Schools
Elementary Schools Ketelsen Elementary School
Middle Schools Marshall Middle School (Houston)
High Schools Northside High School
School District 27 - Houston
Others
Senior Community No
Restrictions No Restrictions
Tax ID 026-045-000-0024
Energy Description Ceiling Fans,Digital Program Thermostat,Energy Star Appliances,Energy Star/CFL/LED Lights,High-Efficiency HVAC
Acceptable Financing Affordable Housing Program (subject to conditions), Cash Sale, Conventional, FHA, VA
Tax Rate 2.0148
Disclosures Sellers Disclosure
Listing Terms Affordable Housing Program (subject to conditions), Cash Sale, Conventional, FHA, VA
Financing Affordable Housing Program (subject to conditions),Cash Sale,Conventional,FHA,VA
Special Listing Condition Sellers Disclosure




