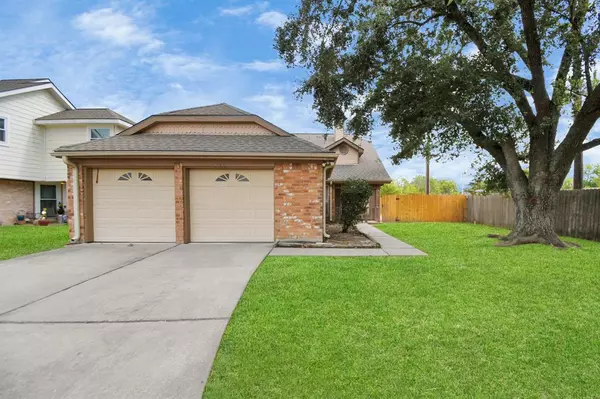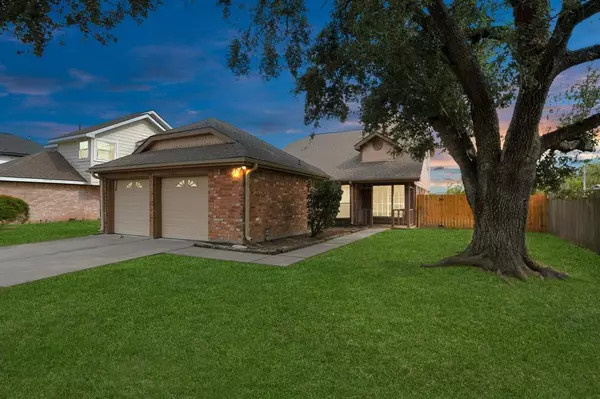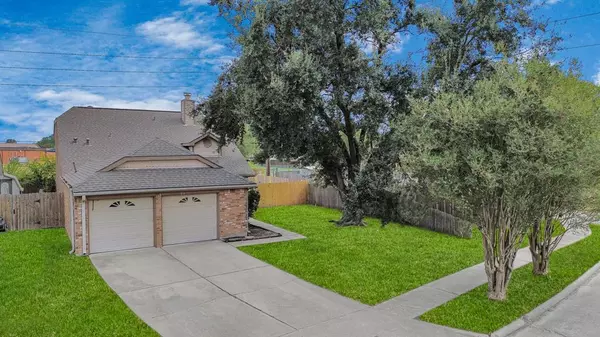UPDATED:
12/29/2024 11:17 PM
Key Details
Property Type Single Family Home
Sub Type Single Family Detached
Listing Status Active
Purchase Type For Rent
Square Footage 1,800 sqft
Subdivision Inwood Forest Village
MLS Listing ID 98759001
Bedrooms 3
Full Baths 2
Rental Info Long Term,One Year
Year Built 1983
Available Date 2024-10-07
Lot Size 5,768 Sqft
Acres 0.1324
Property Description
Location
State TX
County Harris
Area Northwest Houston
Rooms
Bedroom Description 2 Bedrooms Down,Primary Bed - 2nd Floor
Other Rooms Breakfast Room, Family Room, Living Area - 1st Floor
Master Bathroom Primary Bath: Tub/Shower Combo
Kitchen Pantry
Interior
Interior Features Spa/Hot Tub
Heating Central Electric
Cooling Central Electric
Fireplaces Number 1
Fireplaces Type Freestanding
Exterior
Parking Features Attached Garage
Garage Spaces 2.0
Private Pool No
Building
Lot Description Subdivision Lot
Faces West
Story 1
Sewer Public Sewer
Water Public Water
New Construction No
Schools
Elementary Schools Caraway Elementary School (Aldine)
Middle Schools Garcia Middle School (Aldine)
High Schools Eisenhower High School
School District 1 - Aldine
Others
Pets Allowed Not Allowed
Senior Community No
Restrictions Deed Restrictions
Tax ID 114-874-003-0021
Disclosures No Disclosures
Special Listing Condition No Disclosures
Pets Allowed Not Allowed




