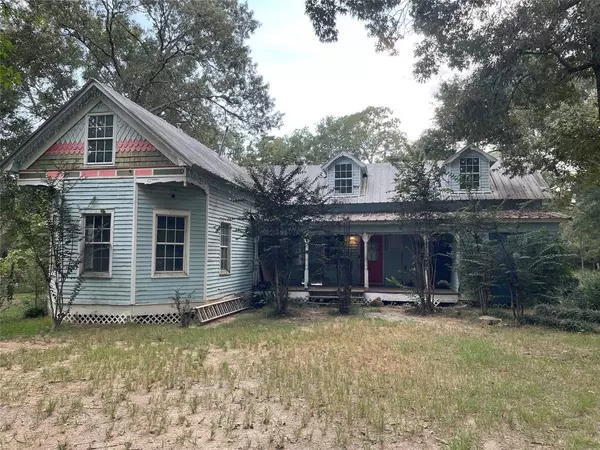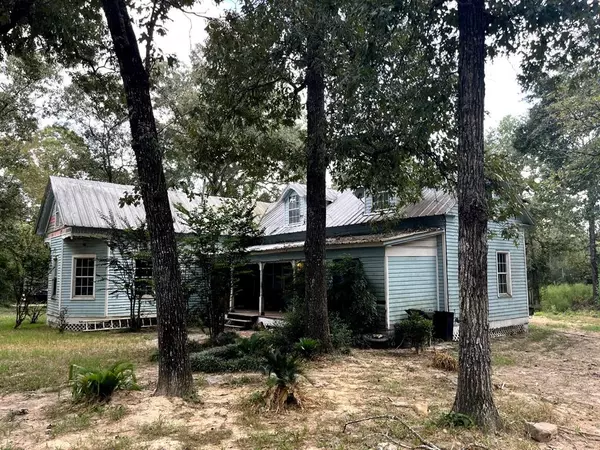
UPDATED:
12/07/2024 10:46 PM
Key Details
Property Type Single Family Home
Listing Status Active
Purchase Type For Sale
Square Footage 2,280 sqft
Price per Sqft $120
Subdivision W Magnolia Forest
MLS Listing ID 7041495
Style Victorian
Bedrooms 4
Full Baths 2
Year Built 1988
Annual Tax Amount $3,485
Tax Year 2024
Lot Size 1.302 Acres
Acres 1.302
Property Description
Location
State TX
County Grimes
Area Plantersville Area
Rooms
Bedroom Description En-Suite Bath,Primary Bed - 1st Floor
Other Rooms Formal Living, Living Area - 1st Floor
Master Bathroom Full Secondary Bathroom Down, Primary Bath: Shower Only, Secondary Bath(s): Tub/Shower Combo
Kitchen Breakfast Bar, Island w/o Cooktop
Interior
Interior Features Balcony, Crown Molding, High Ceiling
Heating Central Gas
Cooling Central Electric
Flooring Carpet, Laminate, Vinyl Plank, Wood
Exterior
Exterior Feature Covered Patio/Deck, Partially Fenced
Parking Features None
Garage Description Driveway Gate
Roof Type Metal
Street Surface Asphalt
Accessibility Driveway Gate
Private Pool No
Building
Lot Description Wooded
Dwelling Type Free Standing
Faces East
Story 1.5
Foundation Pier & Beam
Lot Size Range 1 Up to 2 Acres
Sewer Septic Tank
Water Well
Structure Type Wood
New Construction No
Schools
Elementary Schools High Point Elementary School (Navasota)
Middle Schools Navasota Junior High
High Schools Navasota High School
School District 129 - Navasota
Others
Senior Community No
Restrictions No Restrictions
Tax ID R65805
Energy Description Ceiling Fans
Acceptable Financing Cash Sale, Conventional
Tax Rate 1.4357
Disclosures Sellers Disclosure
Listing Terms Cash Sale, Conventional
Financing Cash Sale,Conventional
Special Listing Condition Sellers Disclosure

GET MORE INFORMATION




