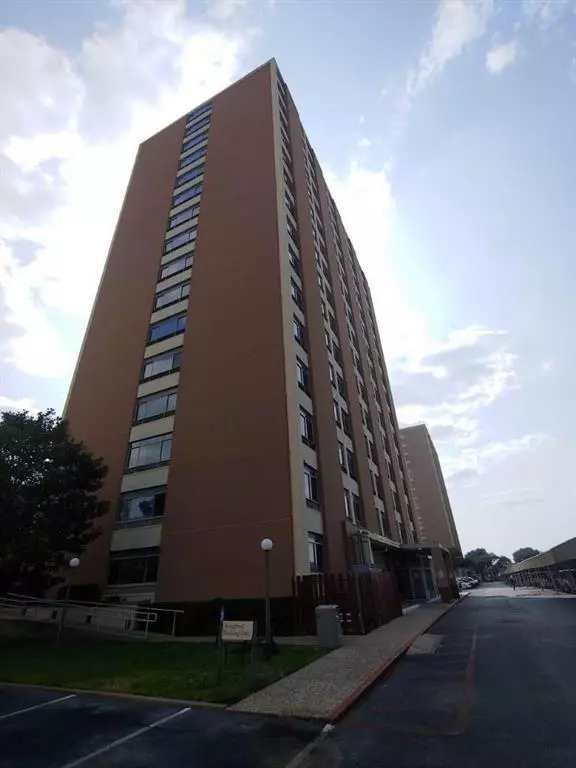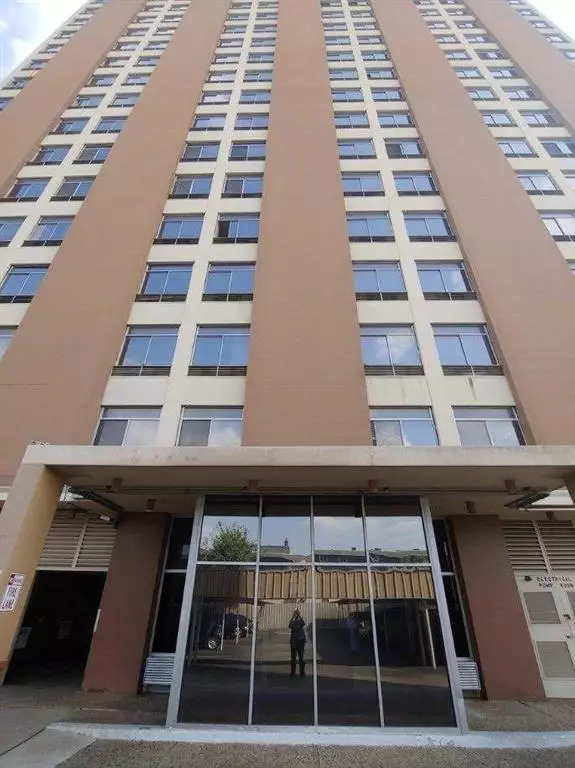UPDATED:
09/19/2024 04:37 PM
Key Details
Property Type Condo
Listing Status Active
Purchase Type For Sale
Square Footage 870 sqft
Price per Sqft $124
Subdivision Sussex Condo East
MLS Listing ID 36234683
Bedrooms 2
Full Baths 2
Year Built 1966
Annual Tax Amount $1,552
Tax Year 2023
Property Description
Location
State TX
County Harris
Area Sharpstown Area
Building/Complex Name THE SUSSEX
Rooms
Bedroom Description 2 Primary Bedrooms,All Bedrooms Down,Primary Bed - 1st Floor,Walk-In Closet
Other Rooms Living Area - 1st Floor, Living/Dining Combo
Master Bathroom Primary Bath: Separate Shower, Primary Bath: Shower Only, Primary Bath: Tub/Shower Combo
Kitchen Instant Hot Water
Interior
Interior Features Concrete Walls, Fire/Smoke Alarm, Formal Entry/Foyer, Refrigerator Included, Window Coverings
Heating Window Unit
Cooling Window Units
Flooring Engineered Wood
Appliance Refrigerator
Exterior
Exterior Feature Play Area, Service Elevator, Tennis, Trash Pick Up
View North
Street Surface Asphalt
Total Parking Spaces 1
Private Pool No
Building
Faces South
New Construction No
Schools
Elementary Schools Neff Elementary School
Middle Schools Sugar Grove Middle School
High Schools Sharpstown High School
School District 27 - Houston
Others
Senior Community No
Tax ID 114-174-001-0001
Ownership Full Ownership
Tax Rate 2.5016
Disclosures Owner/Agent, Sellers Disclosure
Special Listing Condition Owner/Agent, Sellers Disclosure




