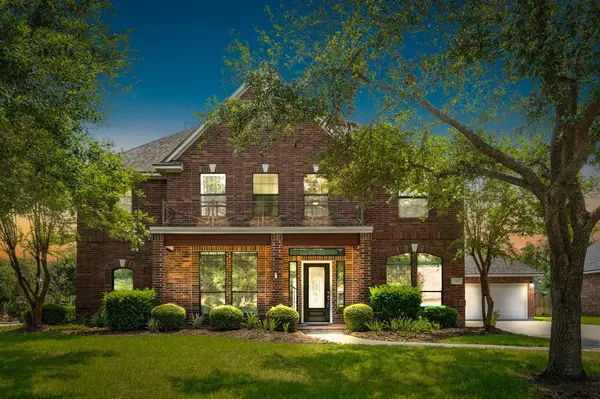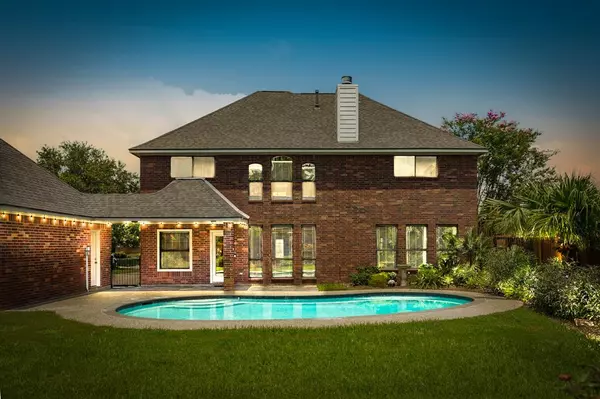
OPEN HOUSE
Sat Jan 04, 12:00pm - 2:00pm
UPDATED:
12/18/2024 04:37 PM
Key Details
Property Type Single Family Home
Listing Status Active
Purchase Type For Sale
Square Footage 3,408 sqft
Price per Sqft $161
Subdivision Northwood Estates Sec 1-2-3
MLS Listing ID 64793357
Style Traditional
Bedrooms 5
Full Baths 3
Half Baths 1
HOA Y/N 1
Year Built 2002
Annual Tax Amount $9,526
Tax Year 2023
Lot Size 0.254 Acres
Acres 0.2542
Property Description
Step outside to enjoy the beautiful pool, complete with WiFi-enabled LED lighting for stunning evening ambiance. The exterior also boasts WiFi-controlled lighting and a WiFi-enabled Rainbird sprinkler system.
For security, the home is equipped with a hardwired Ring camera at the front door, along with additional cameras at the backdoor and garage. Inside, you'll find a reverse osmosis drinking water system piped directly to the icemaker and a cozy fireplace with gas burner and logs.
This home is equipped with two HVAC systems, upgraded with WiFi Nest thermostats in 2019. The property was remodeled in 2020, including granite countertops, flooring, paint and oven and privacy fence added in 2022. New roof in 2024.
Location
State TX
County Brazoria
Area Lake Jackson
Rooms
Bedroom Description En-Suite Bath,Primary Bed - 1st Floor,Walk-In Closet
Other Rooms Breakfast Room, Formal Dining, Gameroom Up, Home Office/Study, Kitchen/Dining Combo
Master Bathroom Half Bath, Primary Bath: Double Sinks, Primary Bath: Separate Shower, Primary Bath: Soaking Tub, Secondary Bath(s): Shower Only
Kitchen Island w/o Cooktop, Pantry, Reverse Osmosis
Interior
Interior Features Crown Molding, Fire/Smoke Alarm, High Ceiling
Heating Central Electric
Cooling Central Gas
Flooring Carpet, Engineered Wood, Tile, Wood
Fireplaces Number 1
Fireplaces Type Gas Connections, Gaslog Fireplace
Exterior
Exterior Feature Back Yard, Back Yard Fenced, Sprinkler System
Parking Features Detached Garage, Tandem
Garage Spaces 3.0
Pool Gunite
Roof Type Composition
Street Surface Concrete
Private Pool Yes
Building
Lot Description Corner, Cul-De-Sac
Dwelling Type Free Standing
Story 2
Foundation Slab
Lot Size Range 1/4 Up to 1/2 Acre
Builder Name Benchmark
Sewer Public Sewer
Water Public Water, Water District
Structure Type Brick
New Construction No
Schools
Elementary Schools Brannen Elementary School
Middle Schools Rasco Middle
High Schools Brazoswood High School
School District 7 - Brazosport
Others
HOA Fee Include Grounds
Senior Community No
Restrictions Deed Restrictions
Tax ID 6780-1001-008
Energy Description Ceiling Fans
Acceptable Financing Cash Sale, Conventional, FHA, VA
Tax Rate 1.9425
Disclosures Sellers Disclosure
Listing Terms Cash Sale, Conventional, FHA, VA
Financing Cash Sale,Conventional,FHA,VA
Special Listing Condition Sellers Disclosure

GET MORE INFORMATION




